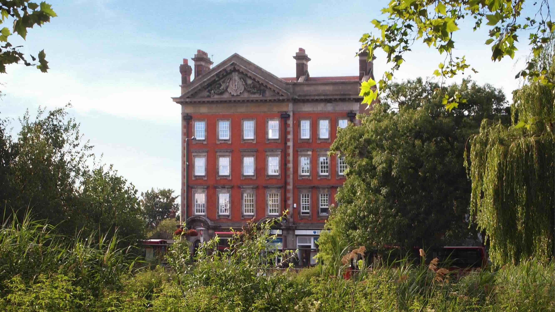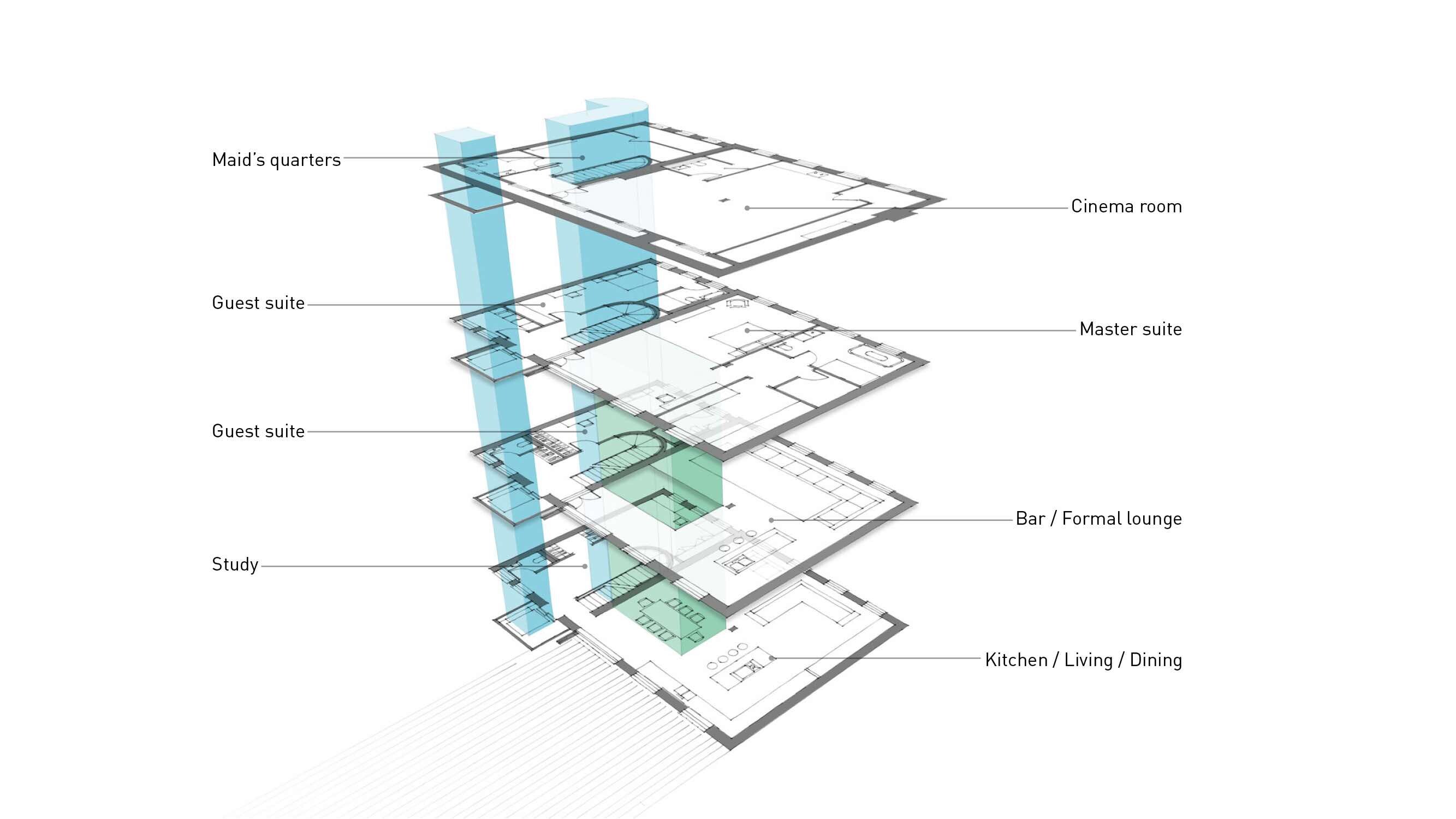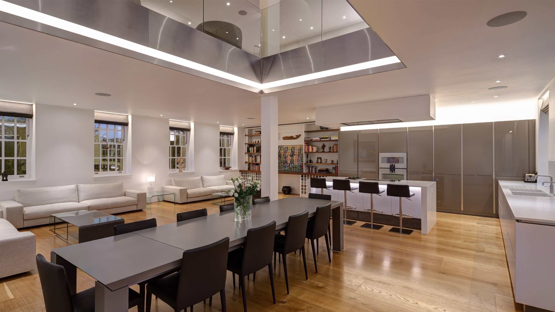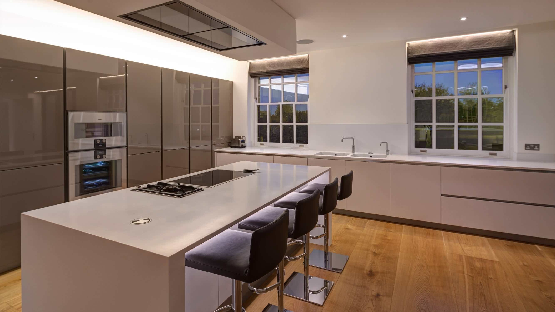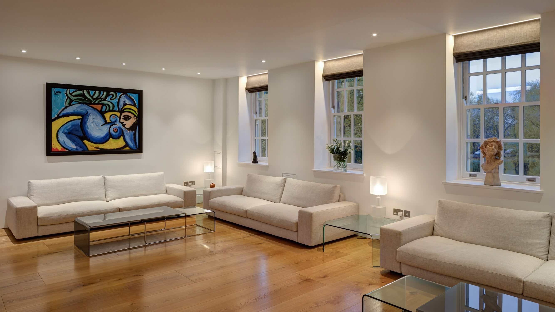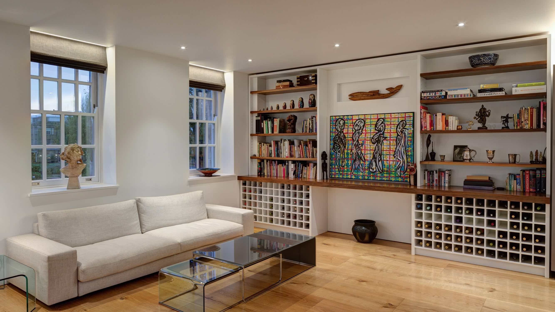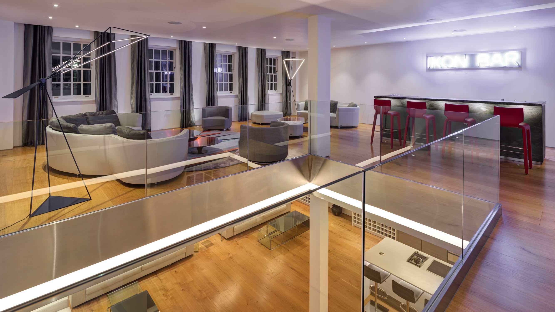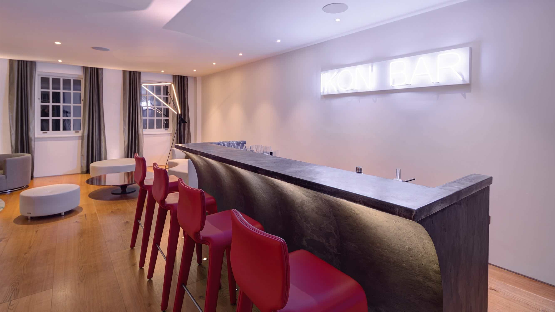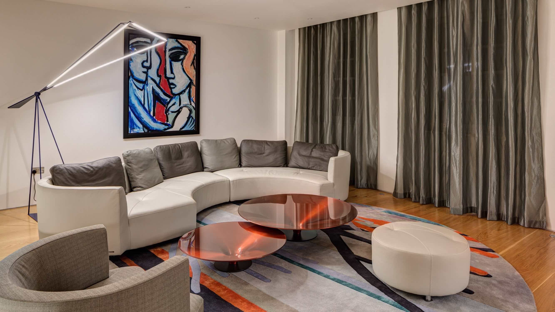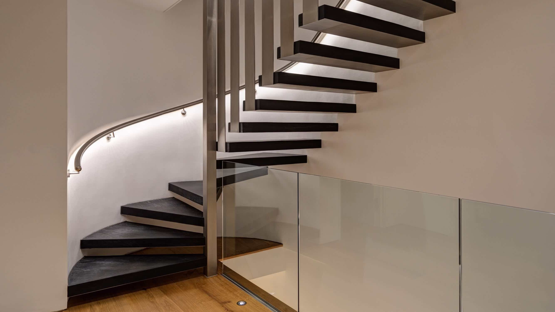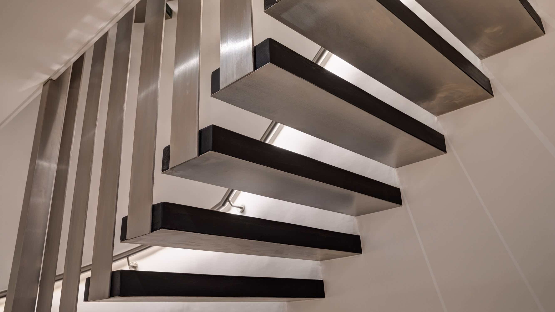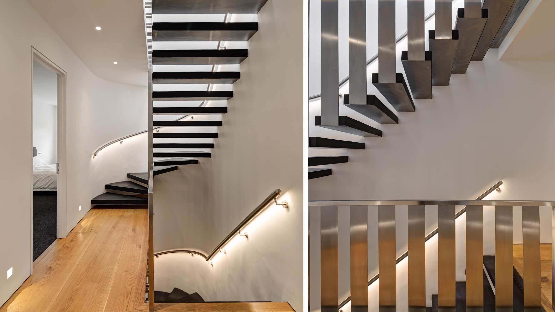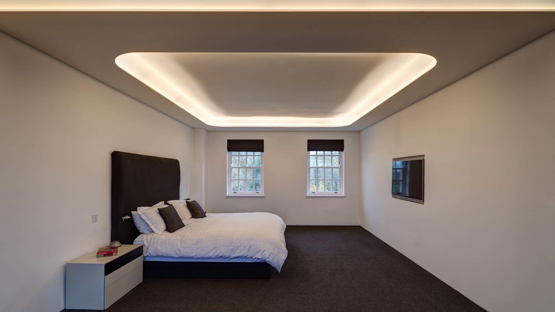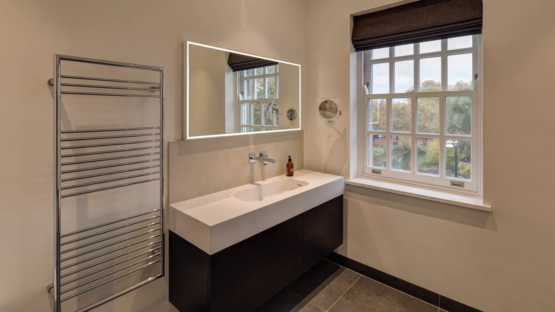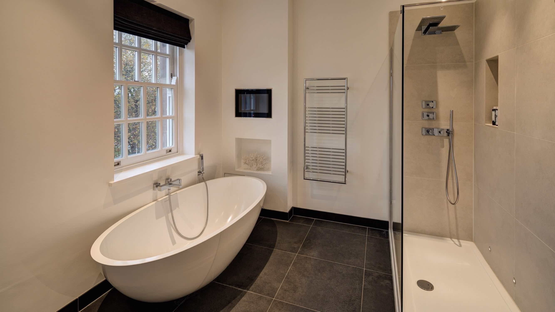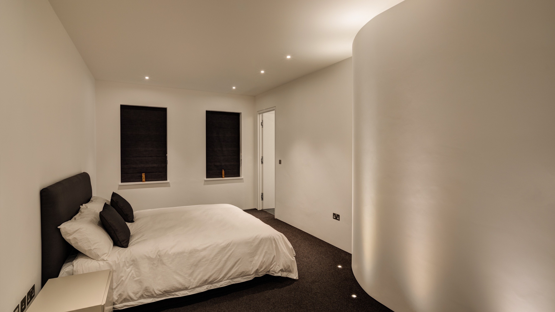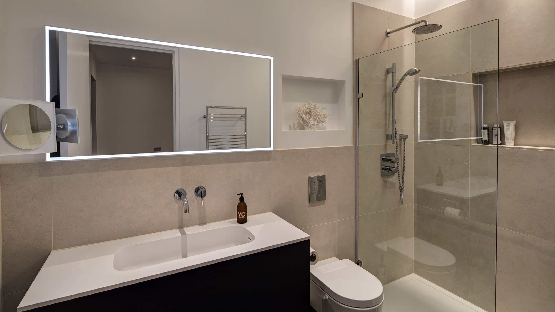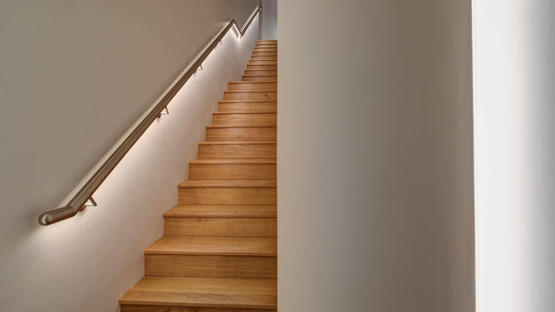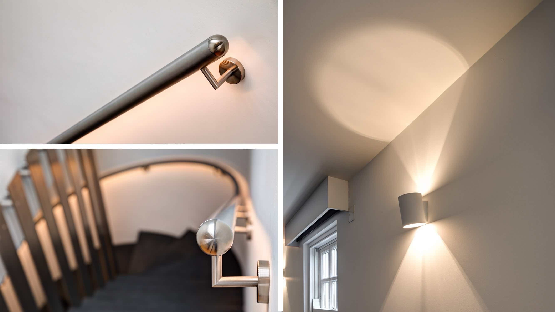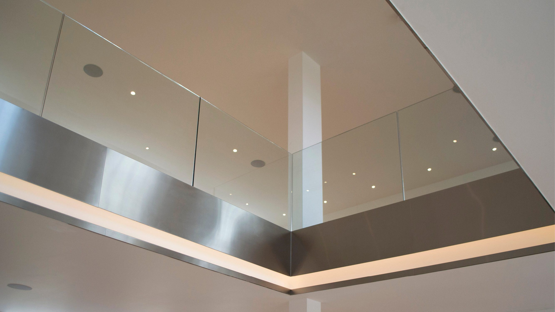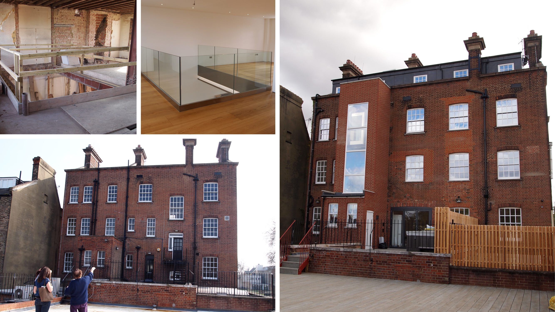

When our client saw this commercial property with views onto Barnes Pond, he knew it would make a stunning home, un-paralleled in the local area.
Working together closely, we re-organised the internal space to create a home over 4 floors, including a double height dining space, open plan kitchen and formal lounge. The generous master suite affords dual aspect views over the pond and the expansive deck and garden.
Key elements within this scheme were the strong architectural gestures and volumes, creating defined spaces. The slate and steel stair rises elegantly through the floors, allowing light to stream through the building, where as the illuminated void and glass balustrade creates a conversation between the two entertaining floors.
The materials palate. is pared back to steel, slate and oak, in order to allow the clarity of the space to be articulated.
© Catherine White Interiors
